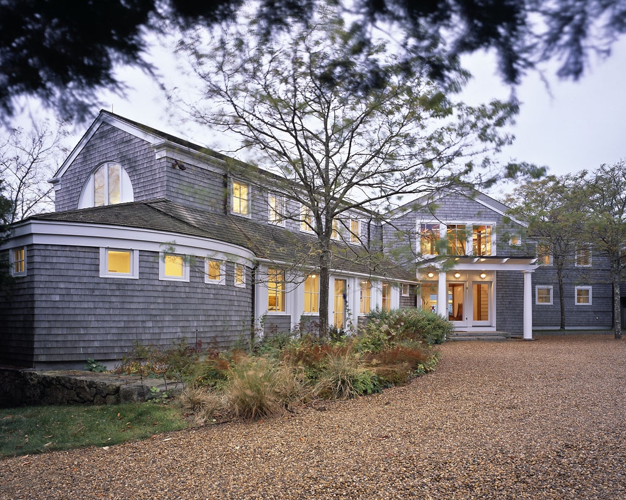
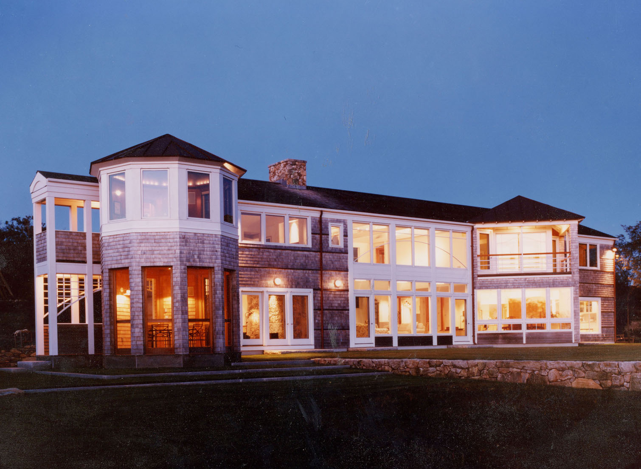
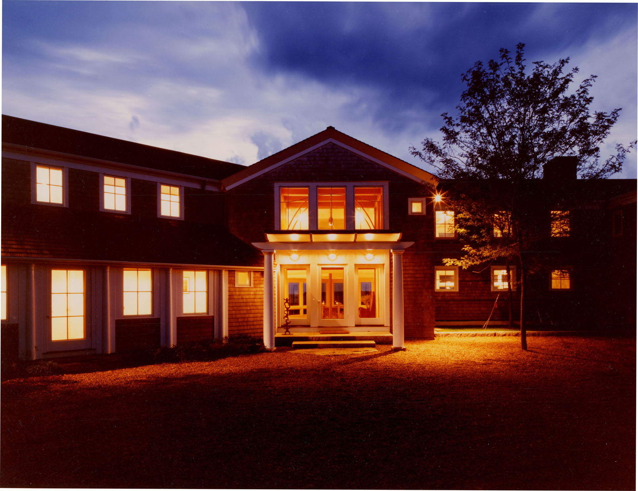
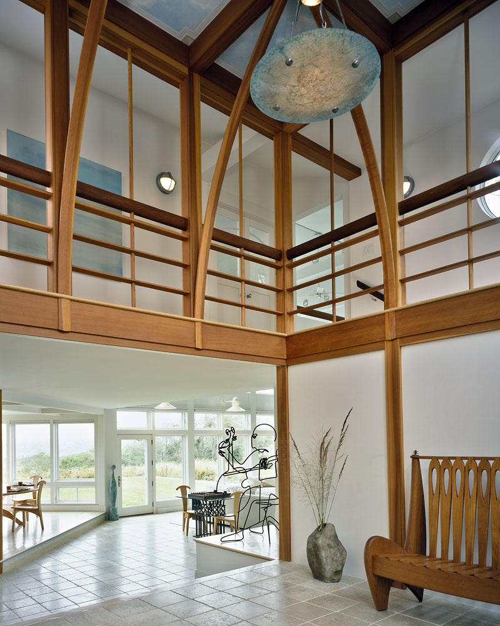
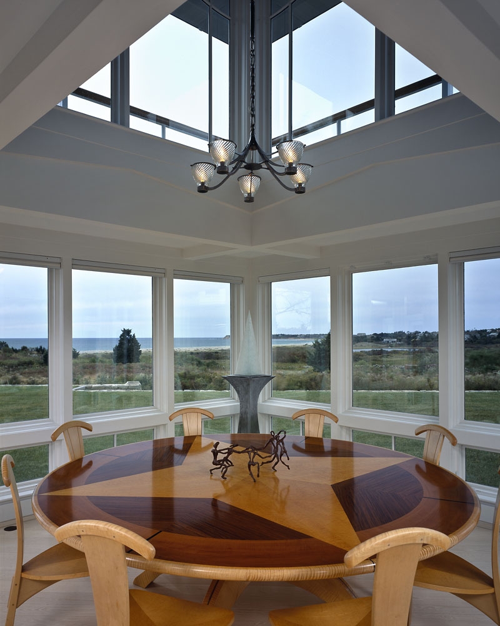
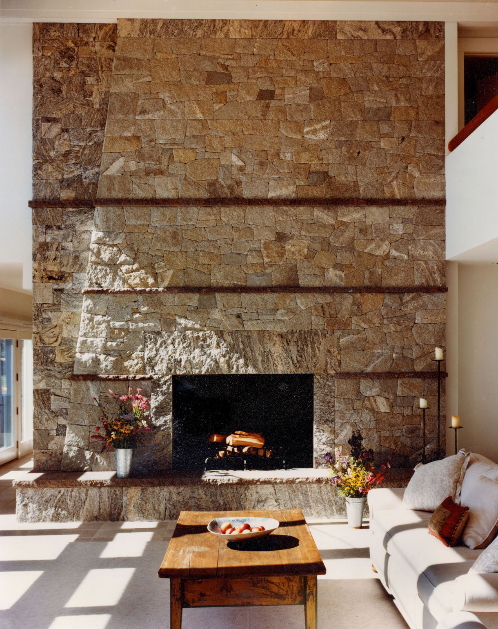
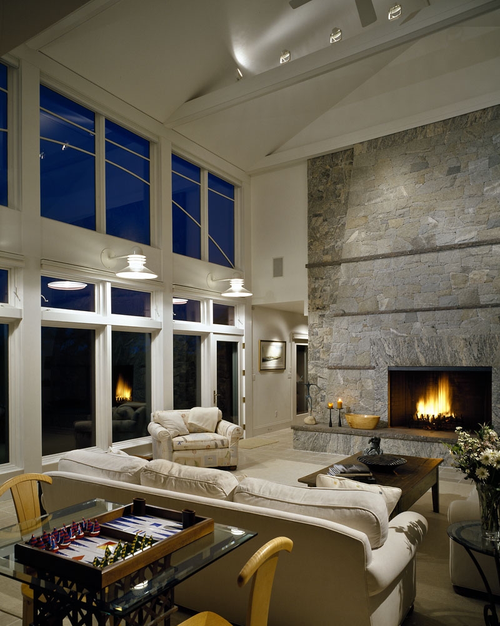
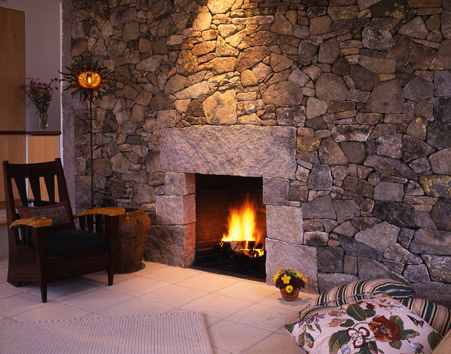
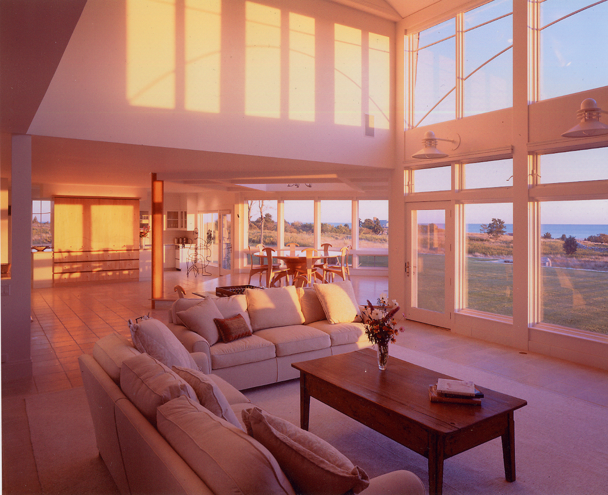
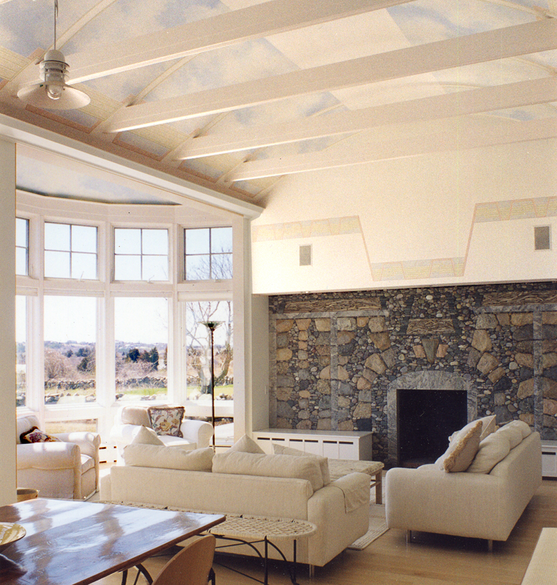
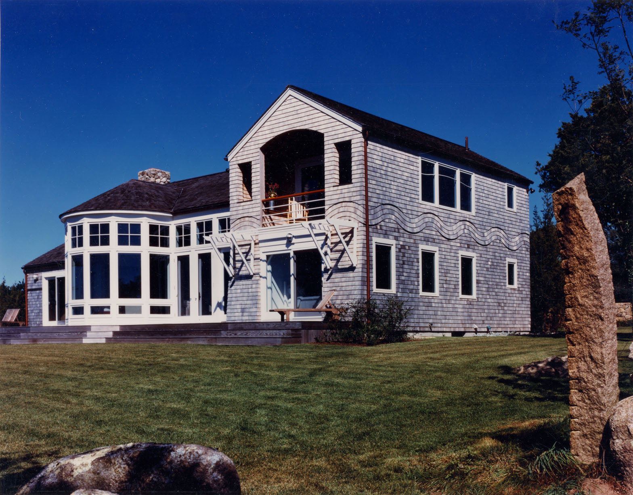
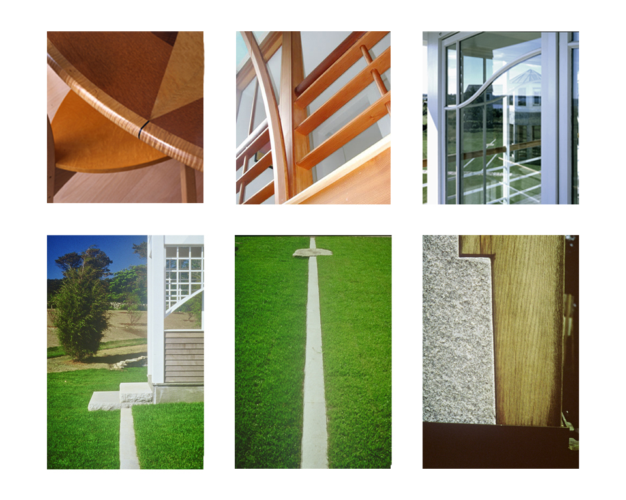
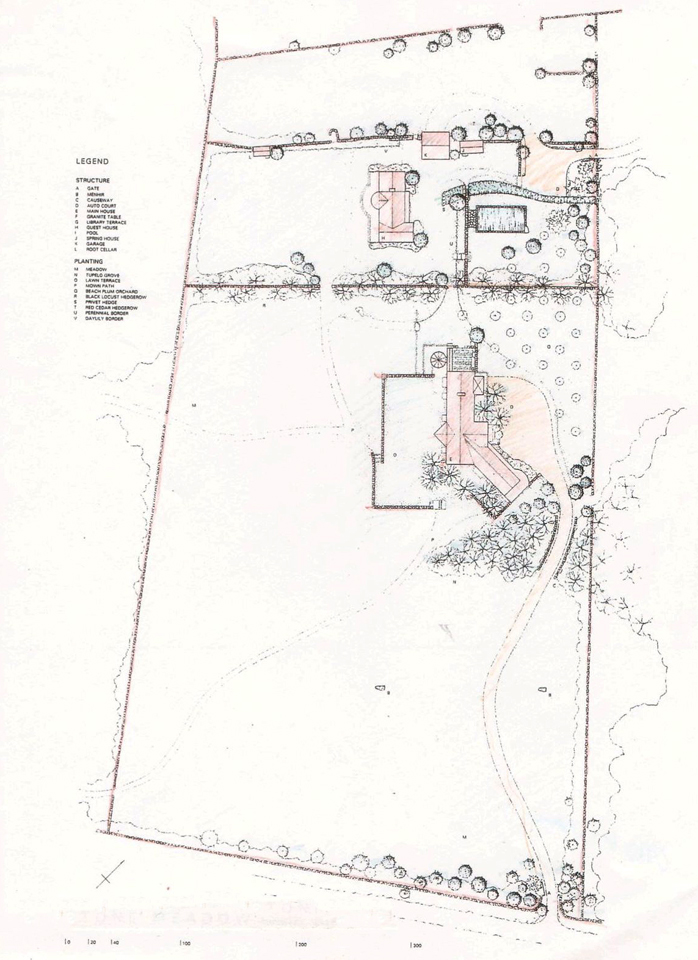
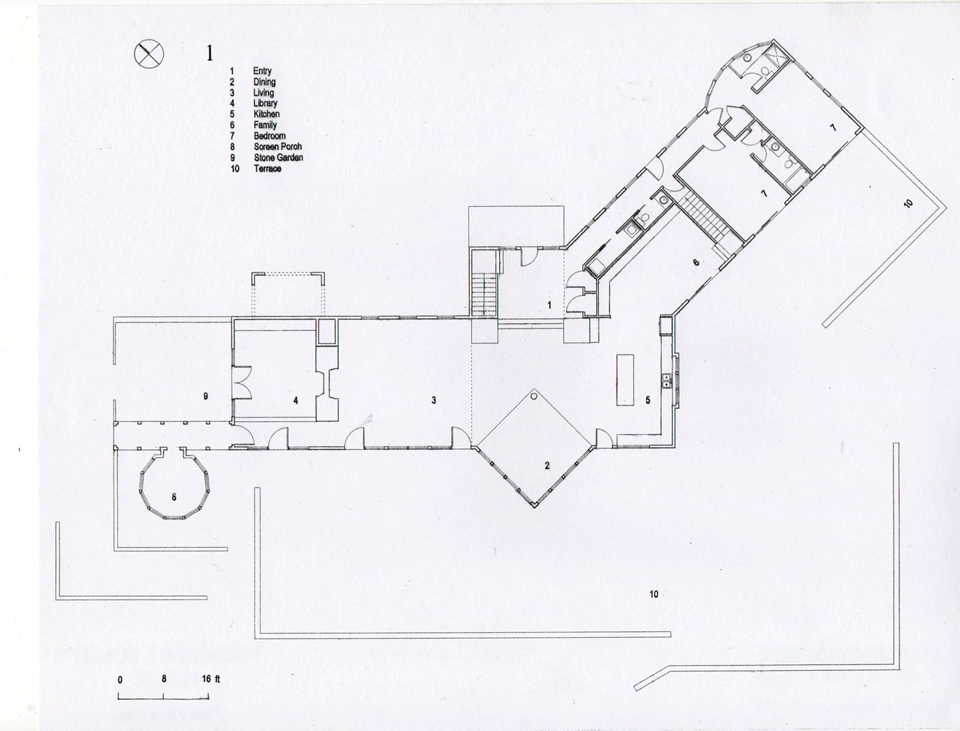
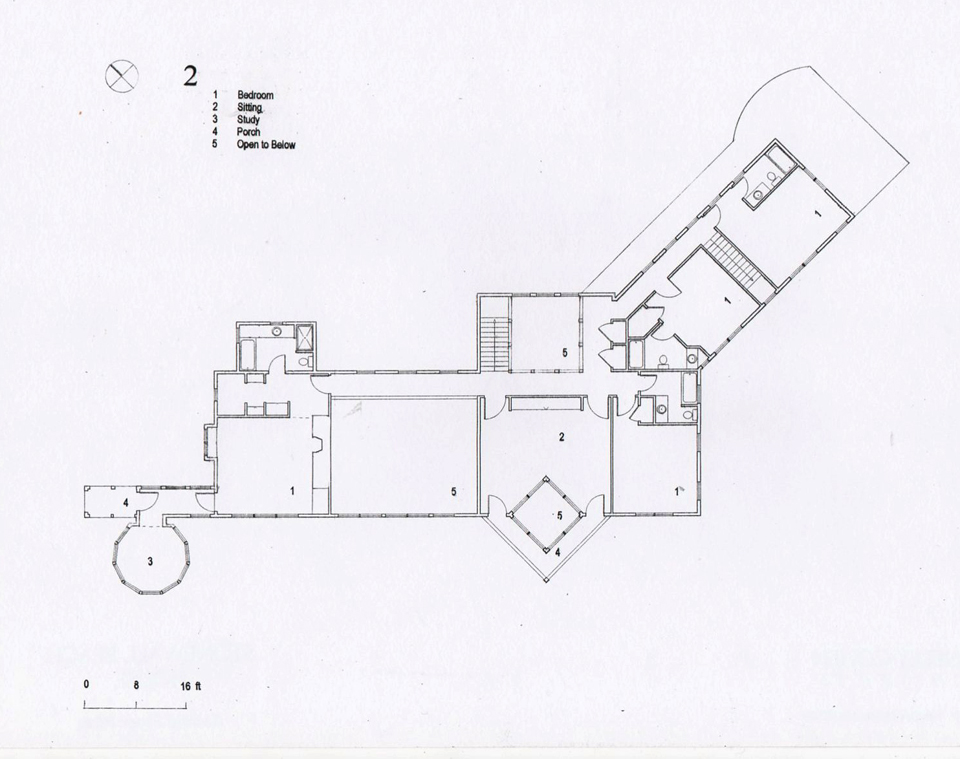
STONEWALL BEACH HOUSE
This house was conceived as a large, simple volume with a series of discrete events attached to or embedded within it. These events are seen as both objects and places, intended to help define the more generalized spaces around them and to mediate the relationship between these spaces and the landscape. each event has a different character, a different relationship to site, and a different material rendering. At the same time, they are linked in the continuous spatial field of the house and site, such that their dependency on one another and on the landscape is unmistakable. In this way they are understood both as pieces of the whole and as worlds within themselves. It is the resonance between these two conditions that gives vibrancy to the experience of the house both inside and out.
The site, a formerly open meadow bounded by ancient stone walls, is articulated by a series of new terraces, also edged in stone, differentiated from the original by a crispness of detailing and a more overtly geometrical order. These terraces, developed in concert with Steven Stimson Landscape Architects, are intended as extensions of the primary interior spaces, and serve as frames for the various object pieces, some of which straddle the boundary between inside and outside.
Many of the photographs shown here describe three of these object pieces: the Dining Pavilion, a double-height volume occupying the edge of the living area and overlooking the ocean; the fireplace, defining the heart of the house; and the Entry Hall, articulated as a kind of large "basket" through and around which the primary circulation of the house occurs. The character of each of these places lends a different aspect to the rhythms of the day and to the life of the family. In this way - through inhabitation - they are seen as interdependent, parts of the larger life of the house. The pure geometry of these pieces reflects the presence of a platonic ideal behind their conception. At the same time their materiality, relating both to local construction practice and to historical precedent, allows them to be seen in connection with the specific architectural context of Martha's Vineyard, where this quality of seemingly autonomous pavilions as parts of larger compositions is a familiar component of much of the historical fabric, no matter the period: Shingle Style, Carpenter Gothic, Queen Anne. It is our intent to refer lovingly to these precedents, while allowing a sense of modernity to permeate our work as well.
back to HOUSES