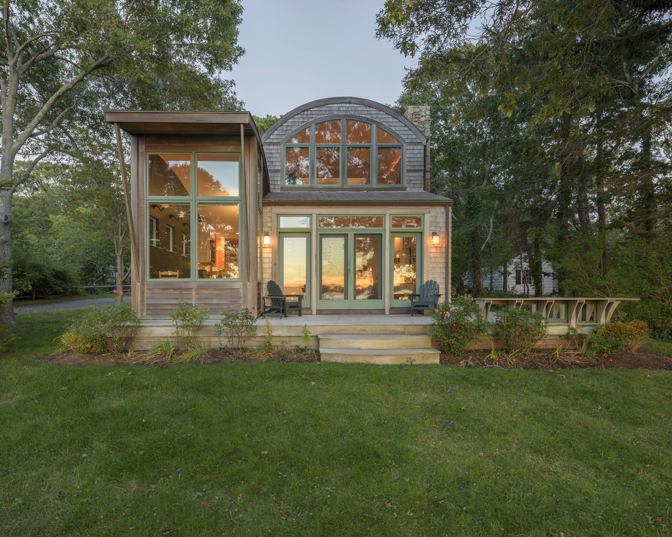
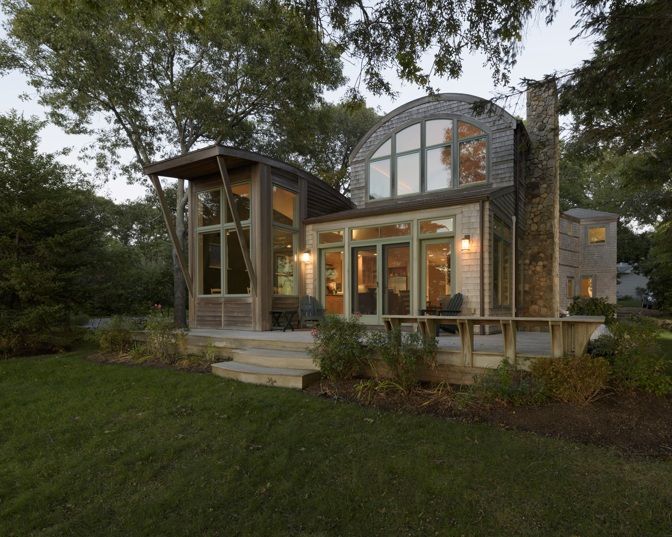
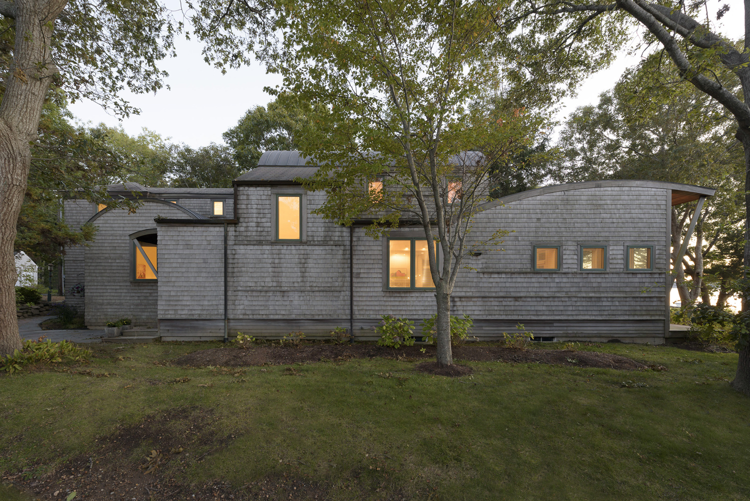
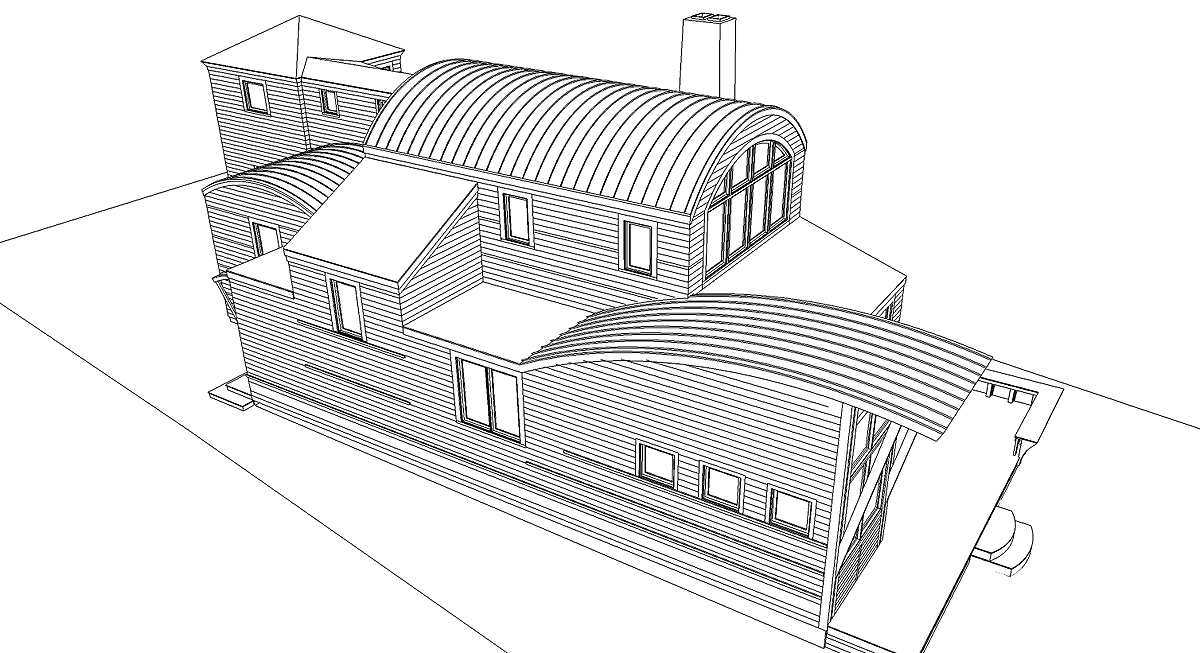
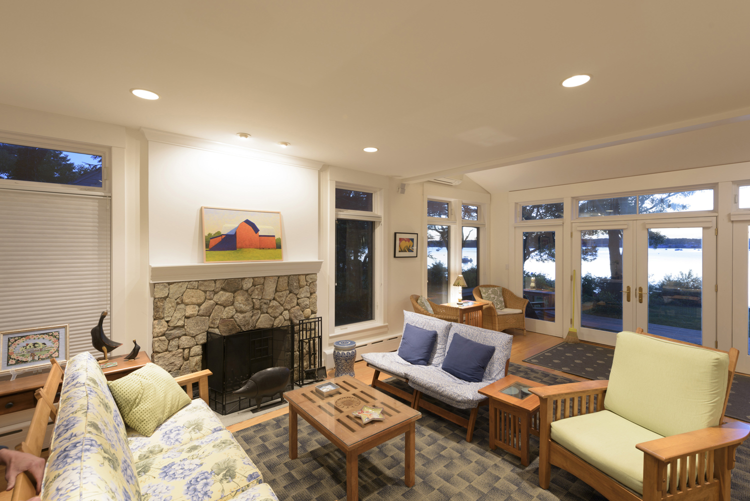
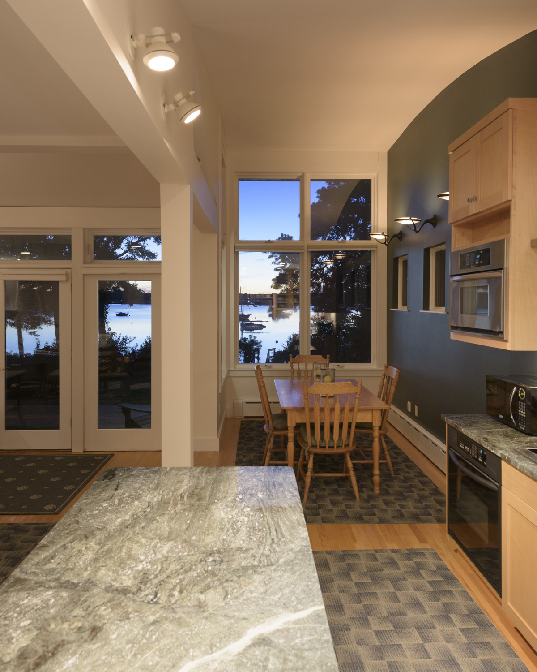
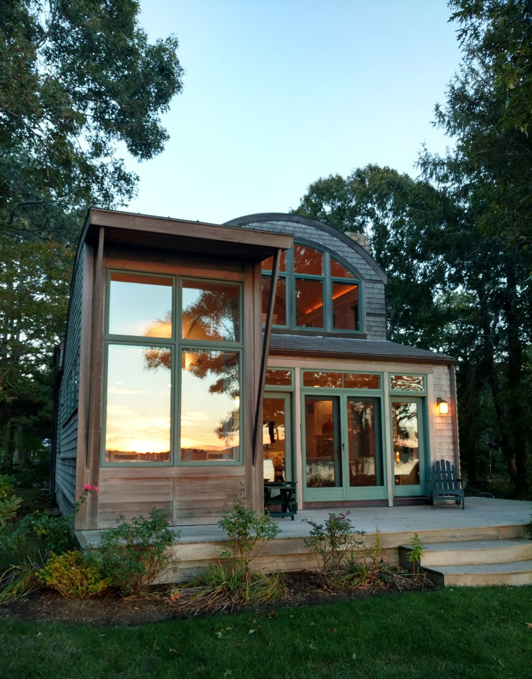
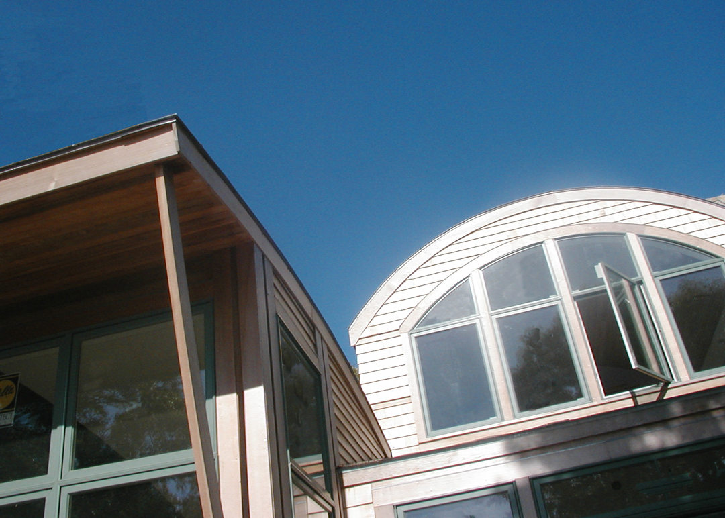
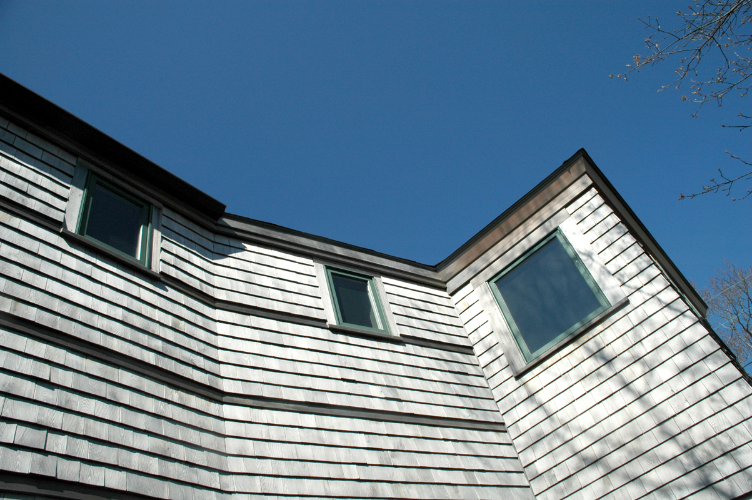
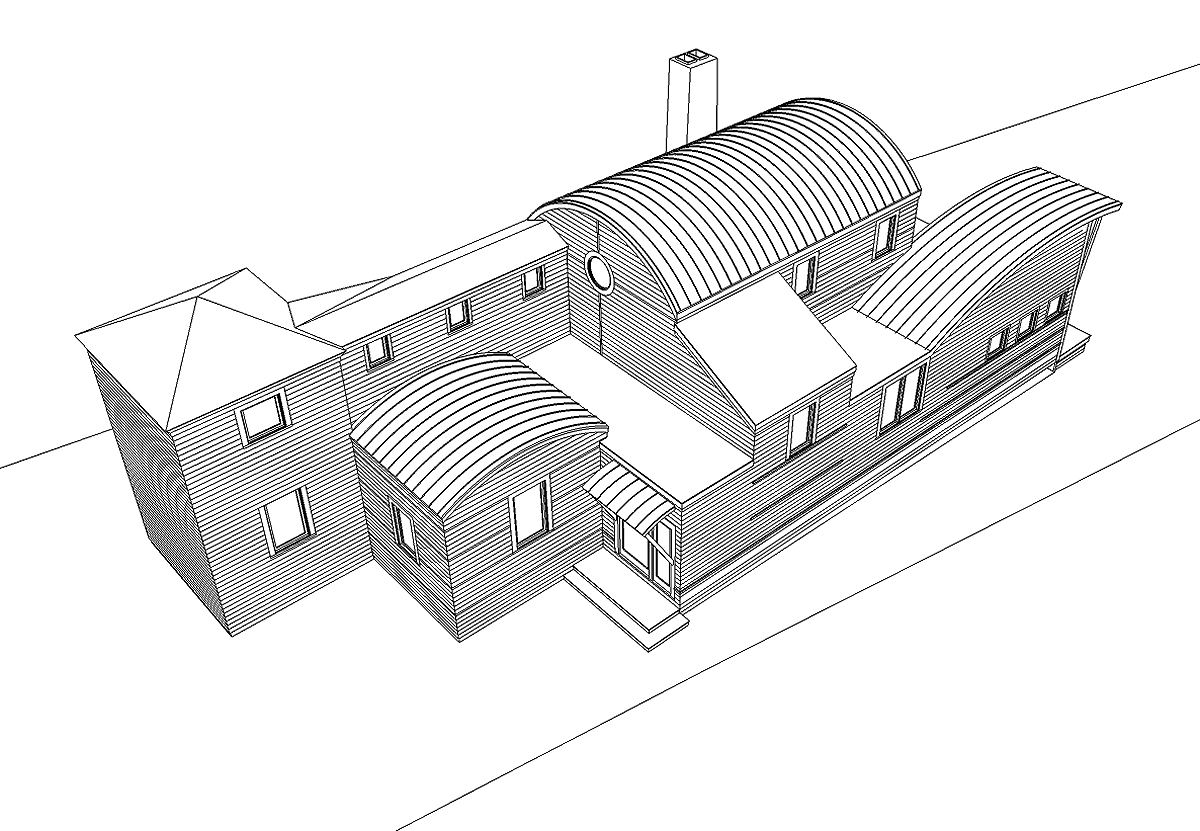
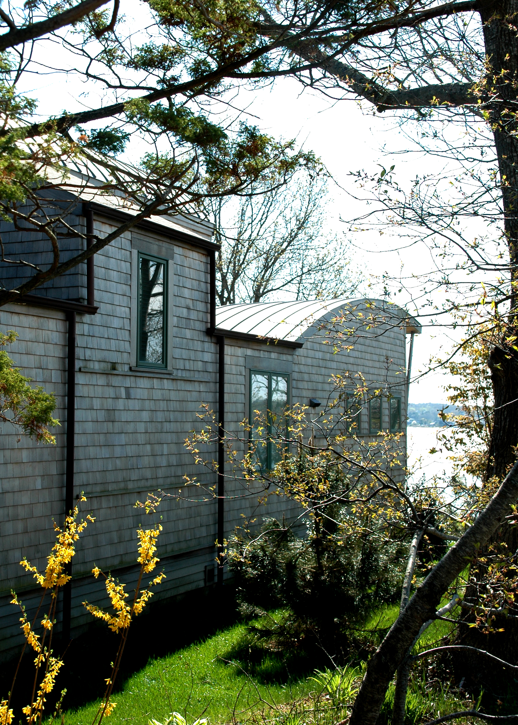

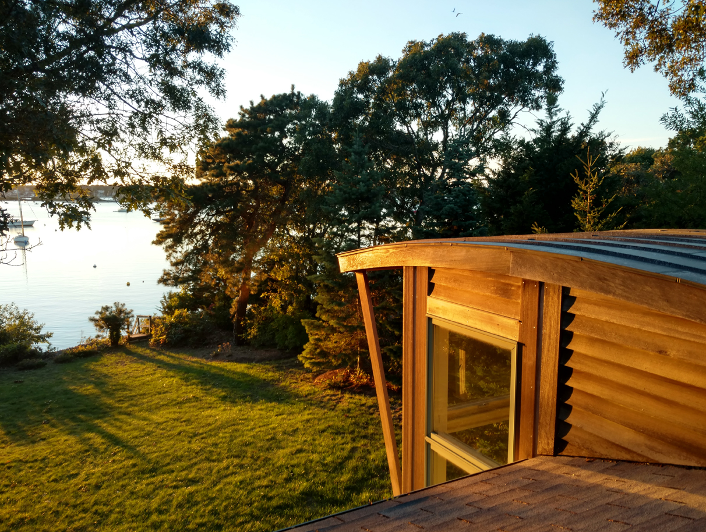
LAGOON HOUSE, OAK BLUFFS
The site overlooks the Lagoon in Oak Bluffs. The original house on the lot was comprised of several small structures cobbled together in an informal arrangement. Conservation restrictions required that the new construction maintain the existing footprint. The resulting composition articulated each of the resulting volumes as distinct elements, unified by a vaulted roof system reflecting the hierarchy of the spaces in the program - Living Room with Master suite above, in the large barrel-vaulted roof at the center of the composition; Kitchen and Dining bay under a vaulted roof extending toward the Lagoon; and a second bedroom with a smaller vault adjacent to the entry.
(Photos: David Welch)
back to HOUSES