
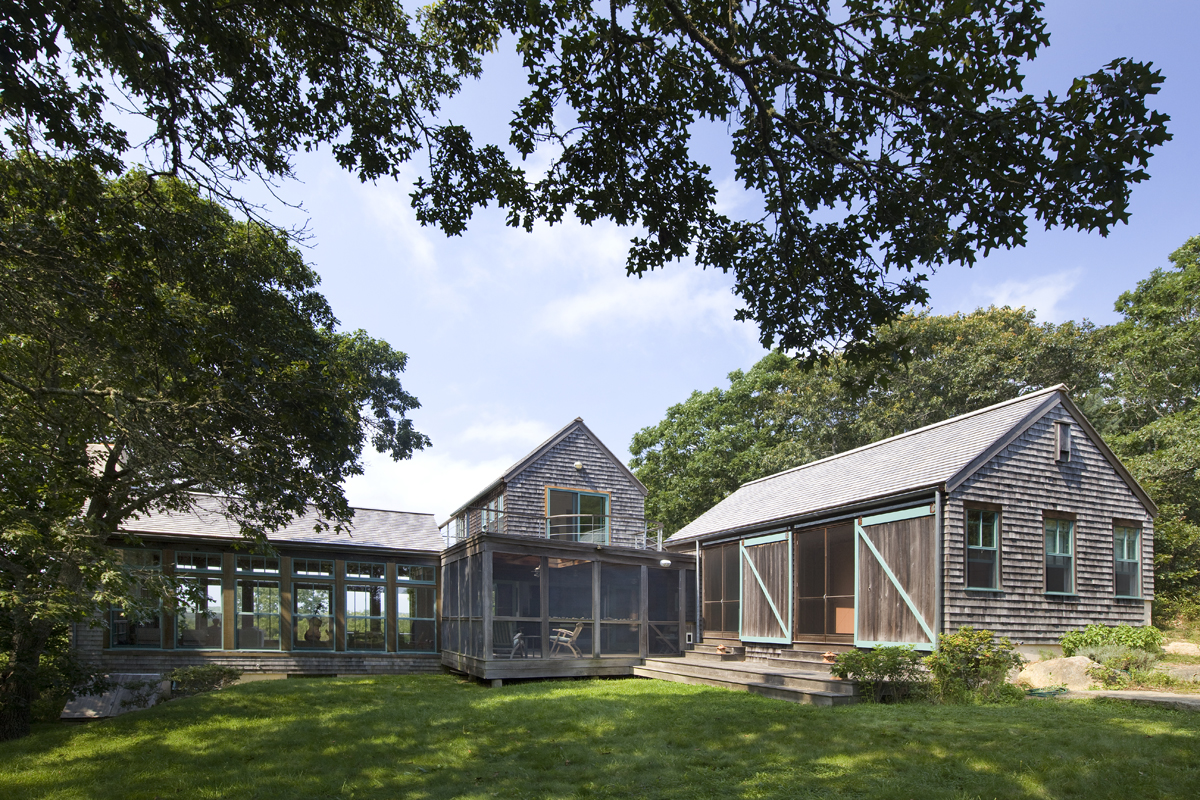
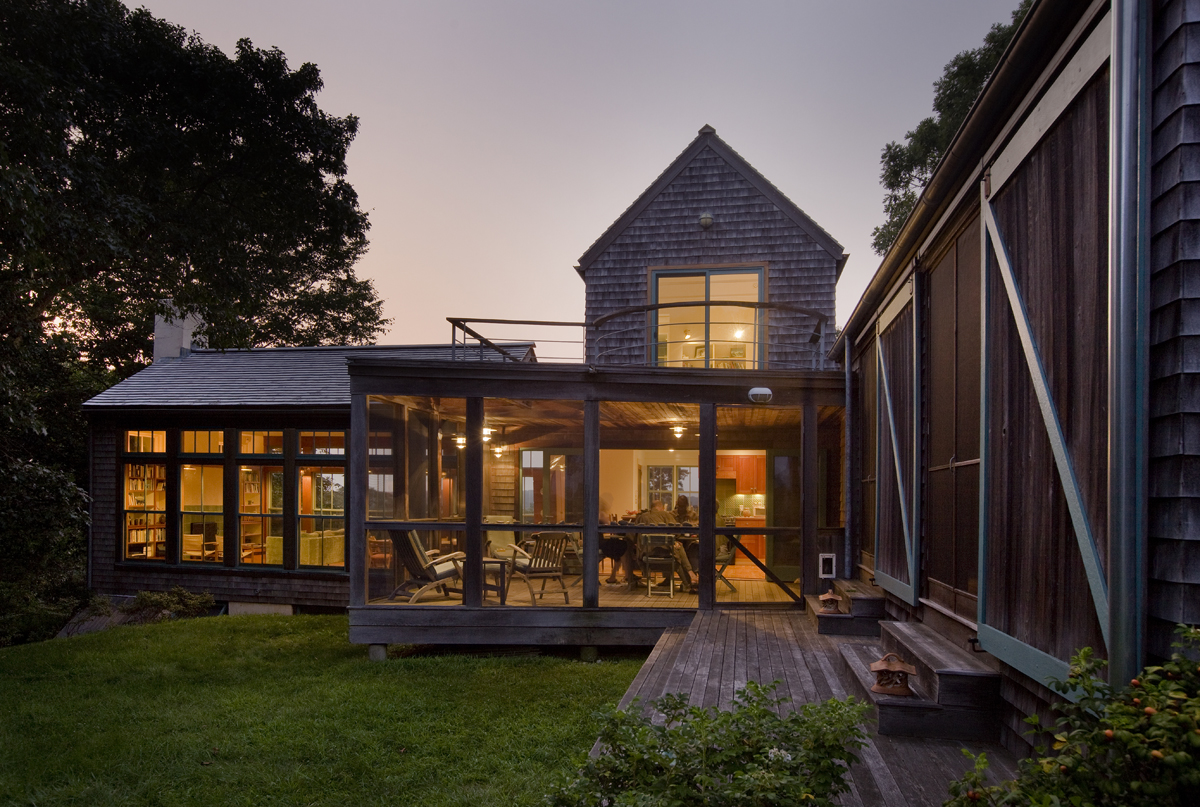





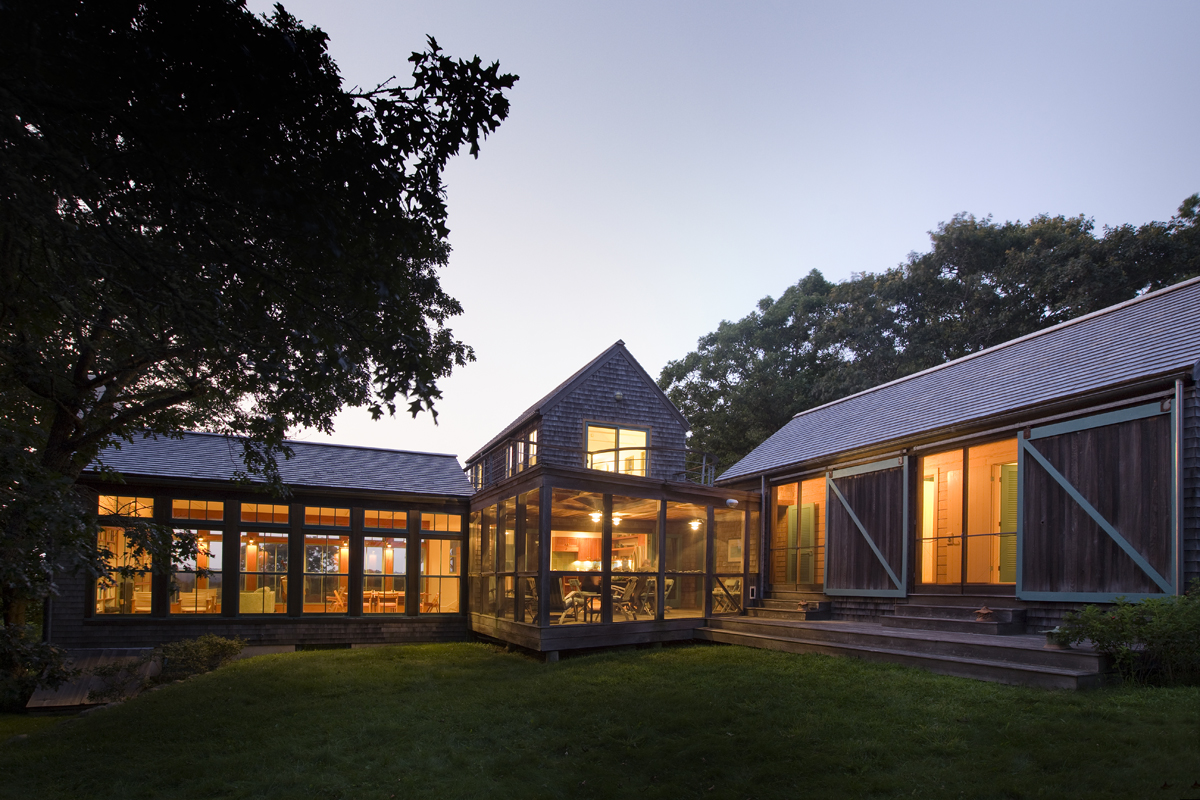


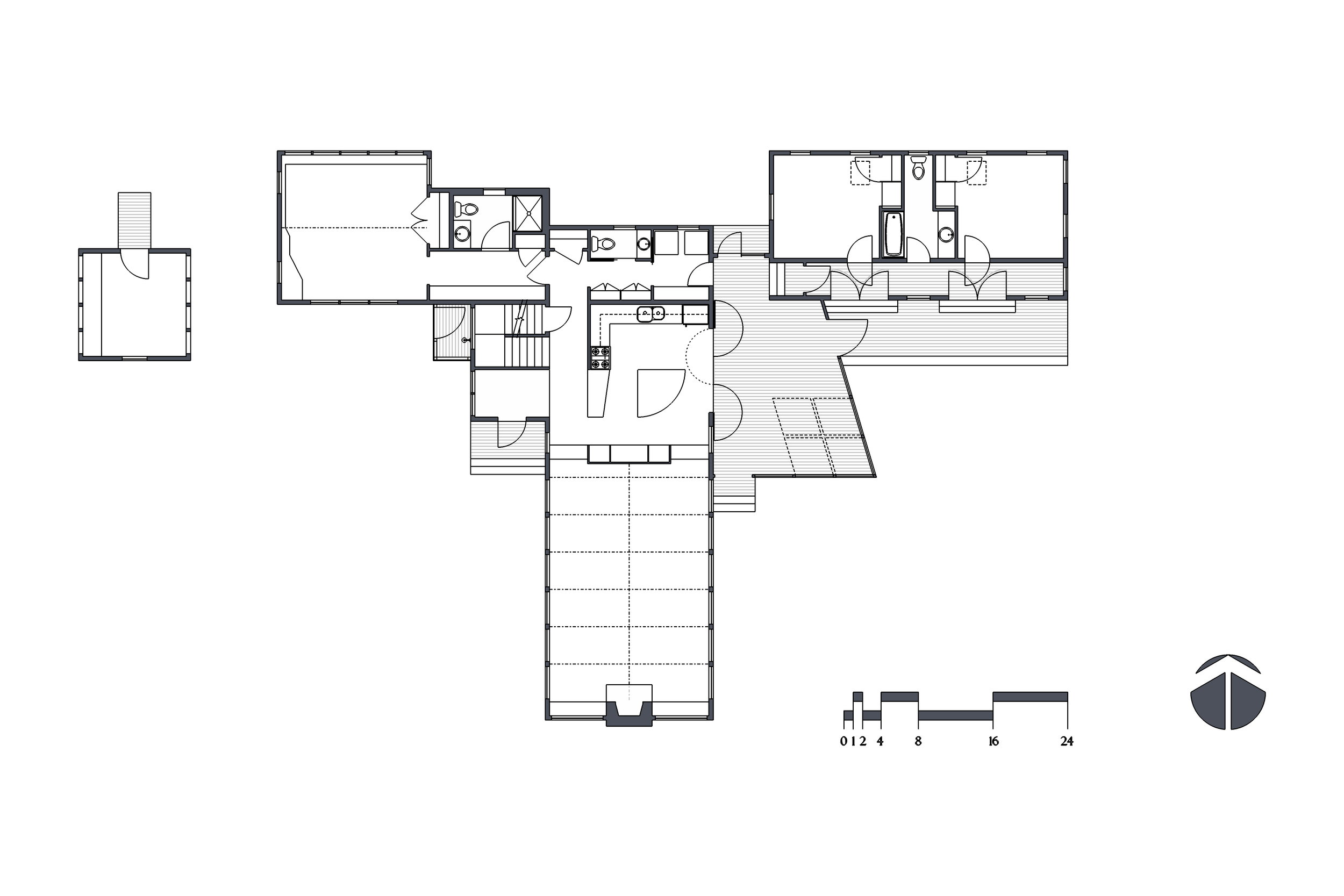




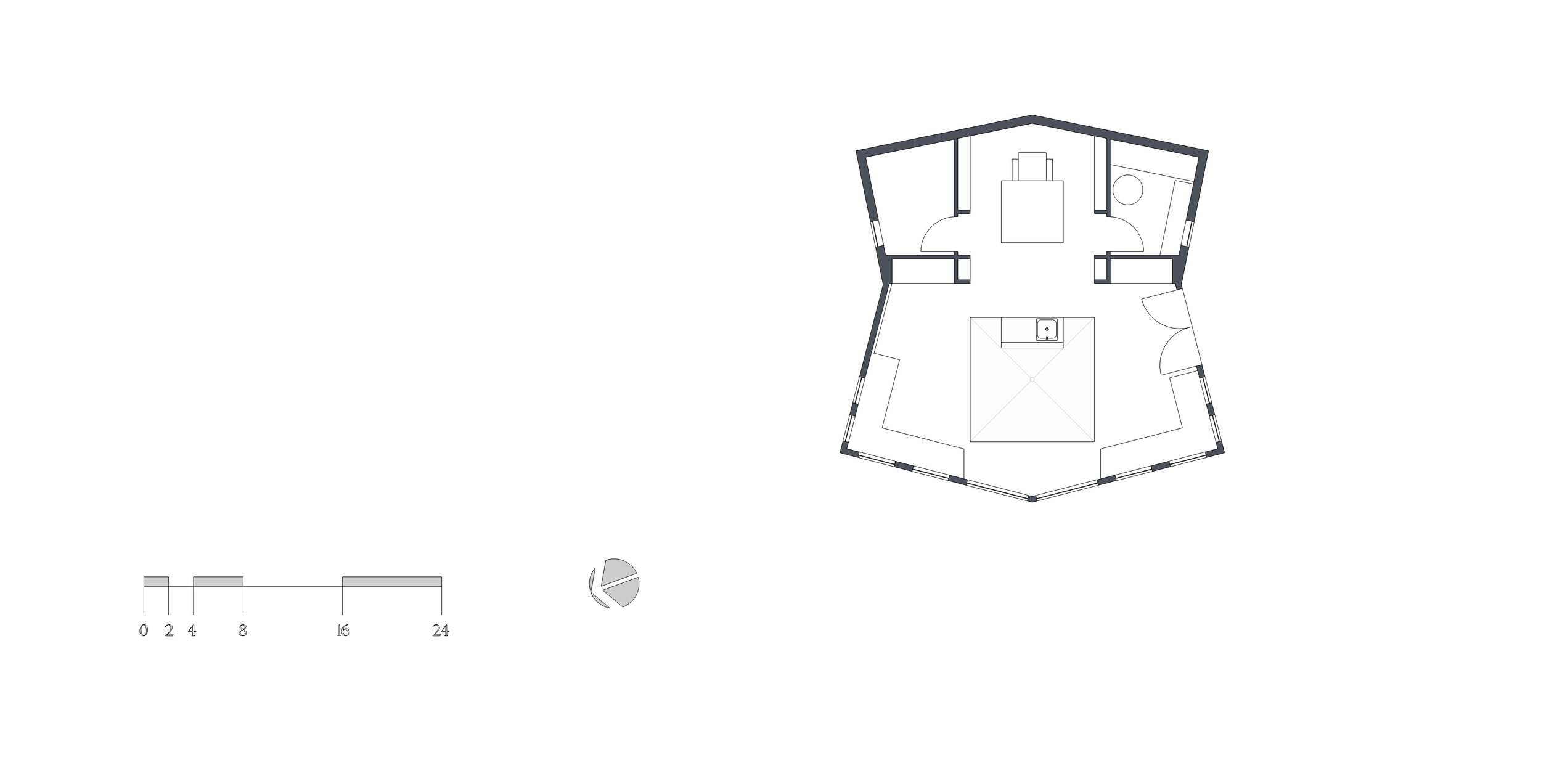

HOUSE AND STUDIO, CHILMARK
This house for a philosophy professor, a ceramic artist, and their two children, is located on a wooded hillside in Chilmark, with distant views toward the ocean to the south and the rolling inland hills to the north. Because of the sloping topography of the site, the house was broken into three volumes, each articulated as a kind of autonomous vernacular piece. These contain the open living/dining space; the two-story central core containing the kitchen below and Master suite above; and a bedroom wing. These volumes are connected by a flat-roofed element that expands outward near the kitchen to form a screened porch. Two freestanding structures, a small writer's cabin and a pottery studio, are nestled into the surrounding landscape. All of the volumes take inspiration from the simple anonymous outbuildings found around the island, which are in many cases purely symmetrical, giving them a kind of directness and autonomy in spite of their role as secondary structures.
The connection between inside and outside is expressed in each volume in a different manner, in spite of their common points of reference. The transparent living wing, set on an east-west axis to take advantage of the primary views, floats slightly above the sloping terrain to either side, while the barn-like bedroom wing is anchored to the uphill edge of the site, its sliding doors opening to reveal a private, porch-like hallway connecting the bedrooms to an open deck. Together these wings define an outdoor space into which the angular screened porch projects. In the central volume behind this porch the kitchen wall may be opened fully to create an expanded living area, the focal point for the life of the house in summer. Above the kitchen, the main bedroom opens to a deck over the screened porch, affording a view toward the ocean to the south. A later bedroom addition, adjacent to the entry on the north side of the central volume, has views of a small front meadow through oversized double-hung windows.
Located downhill from the house, the potting studio is a play on the idea of a vessel, both as container and as object set upon an undulating surface. As container, its enclosing gesture is the roof above, seen as the inverse of a bowl or pot. The studio's butterfly plan separates the work space from the kiln area, and generates the origami folds of the roof.
The general massing strategy of the house is supported by the idea that the simple detailing of the pieces, with the right kind of inflection, could allow the house to feel both traditional and modern at the same time.
back to HOUSES